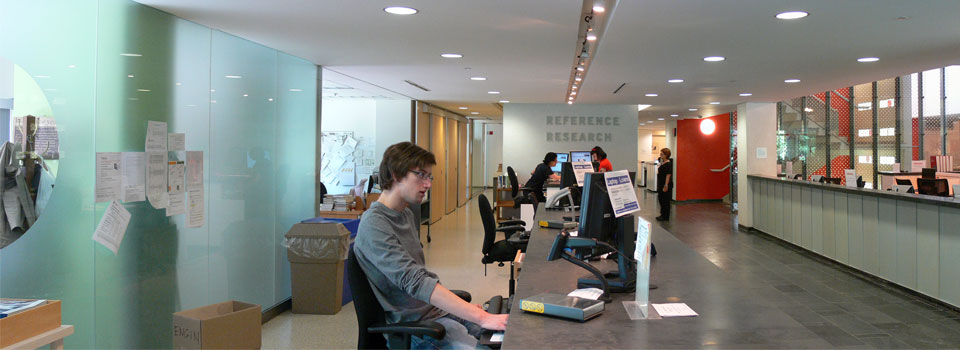Library Floor Plans
Level: Ground | Main | Second | Third
Ground Level
- DIRECTORY
- 1 Group Study
- 2 Student Lounge
- 3 Photocopy Area
- 4 Bookstacks (H–Z)
- 5 Study Area
- 6 Receiving
- Washrooms
- Elevator
- Wi-Fi Hotspot
Click  on the map to explore inside the library.
on the map to explore inside the library.
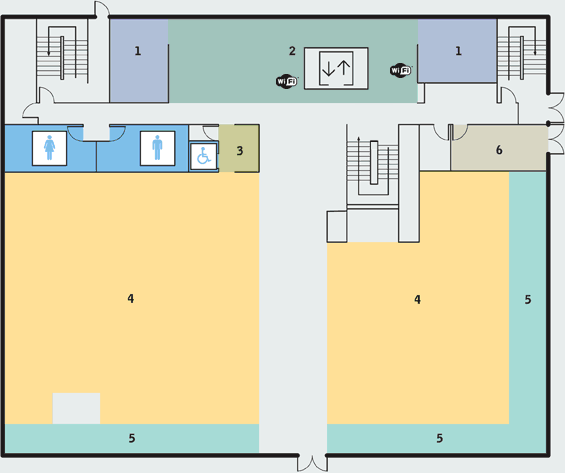
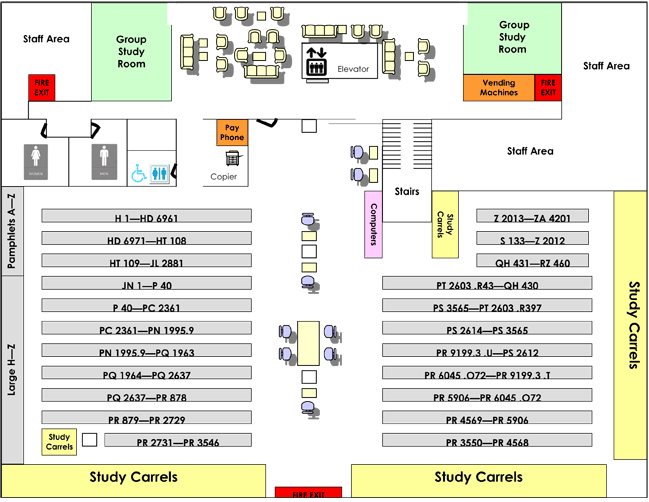

See also: Lester B. Pearson Garden for Peace and Understanding
Stacks Plan (H–Z)

Main Level
- DIRECTORY
- 1 Circulation
- 2 Reference / Research
- 3 Information Commons
- 4 Information Commons Help Desk
- 5 Reading Room
- 6 Reference Collection
- 7 Study Area
- 8 Photocopy Area
- 9 Special Collections Reading Room
- 10 Exhibitions
- 11 Microform Area
- Elevator
- Wi-Fi Hotspot
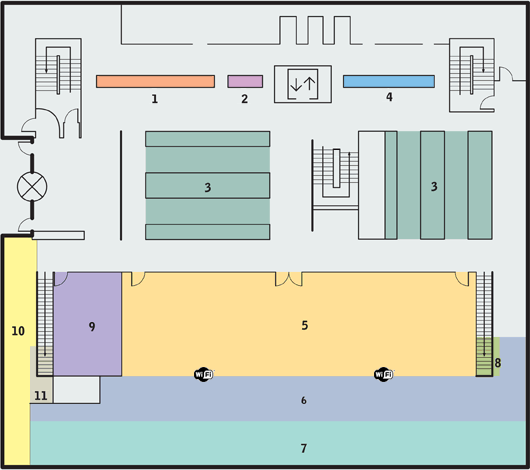
See also: E.J. Pratt - Library for the 21st Century. An article about the 2001 renovation.
Second Level
- DIRECTORY
- 1 Bookstacks (A-G)
- 2 Photocopy Area
- 3 Study Area
- 4 Current Periodicals
- 5 Group Study
- 6 Periodical Stacks
- Washrooms
- Elevator
- Wi-Fi Hotspot
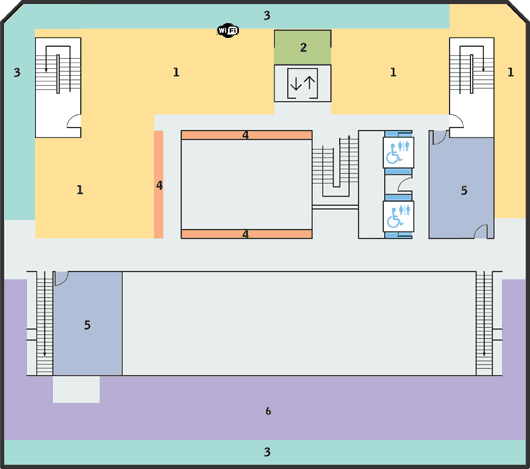
Stacks Plan (A–G)
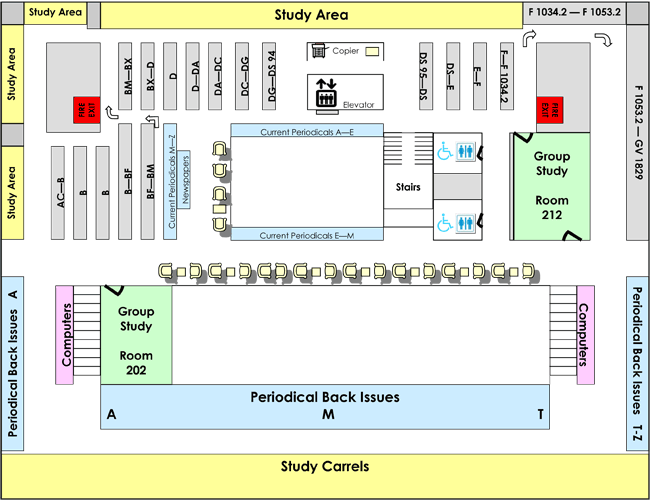
Third Level
- DIRECTORY
- 1 Library Administration
- 2 Bibliographic Services / Conservation / Reader Services / Systems
- 3 Centre for Renaissance & Reformation Studies
- 4 Classrooms
- Washrooms
- Elevator
- Wi-Fi Hotspot
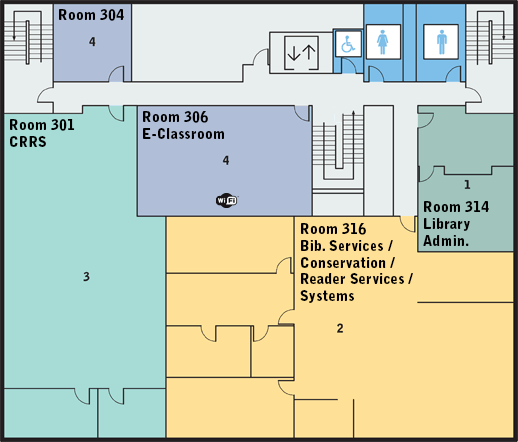
 Ask Us
Ask Us